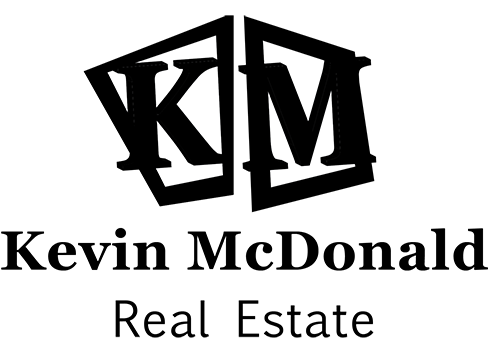1412 Alta Mesa Way
Brea,
CA 92821
Nestled on a tranquil cul-de-sac in the heart of Brea, this impeccably remodeled 4-bedroom, 3-bathroom home presents 2,386 sq ft of sophisticated living space on a sprawling 12,600 sq ft lot. With its classic design and contemporary updates, the home exudes exceptional curb appeal, featuring a three-car attached garage, a separate workshop, and a spacious driveway with RV parking.
Step inside to discover a bright, airy living space with a convenient main-level bedroom and a 3/4 bathroom — ideal for guests or multi-generational living. This stately home is accented by soaring ceilings, dual-pane windows, and rich hardwood floors. The thoughtfully designed kitchen is a culinary haven with modern appliances, a 5 burner gas stove, abundant custom wood cabinetry, and connects seamlessly to the dining area— perfect for hosting gatherings or intimate dinners.
The primary suite serves as a luxurious retreat, boasting dual vanities, a large walk-in shower, a custom walk-in closet with ample storage, and French Doors which lead out to a private deck that captures panoramic views of the surrounding hills and neighborhood.
Outside, the expansive backyard is an entertainer’s dream, offering a 5 year new above-ground spa, a cozy fire pit, and lush landscaping adorned with mature fruit trees. Whether you’re unwinding under the stars or hosting weekend barbecues, this outdoor space provides the perfect setting.
Energy-efficient leased solar panels add to the home’s appeal, reducing utility costs while enhancing sustainability. Situated in a vibrant community with easy access to top-rated schools, shopping, dining, and recreational amenities, this exceptional property embodies modern living at its finest in a prime Brea location.
Read More
Listing Agent: Kendyl Herman | Office: T.N.G. Real Estate Consultants
Read More



